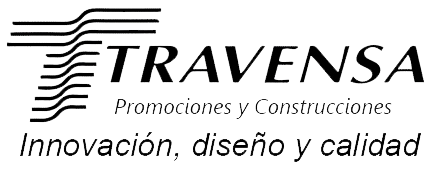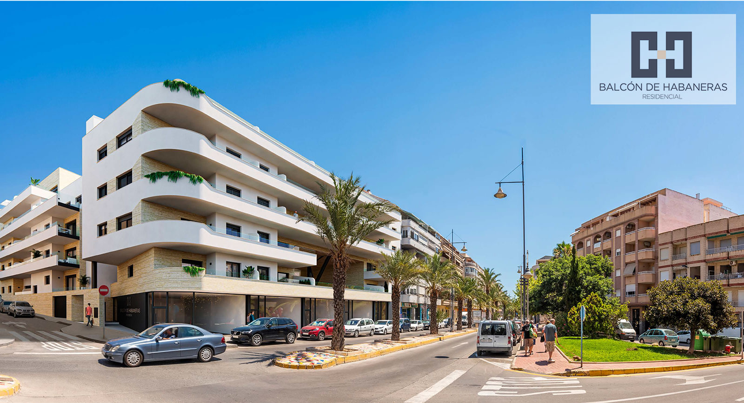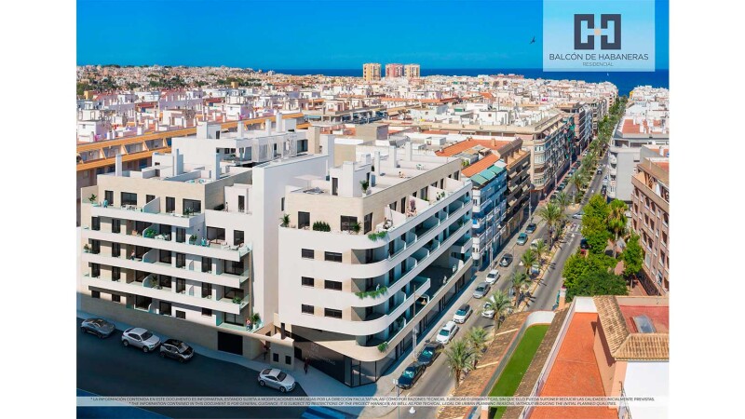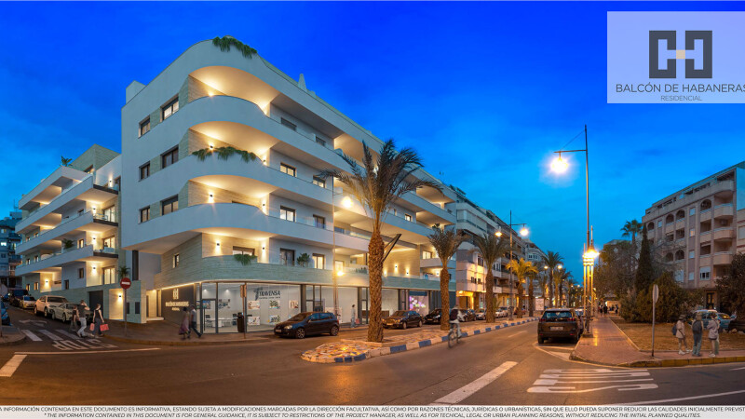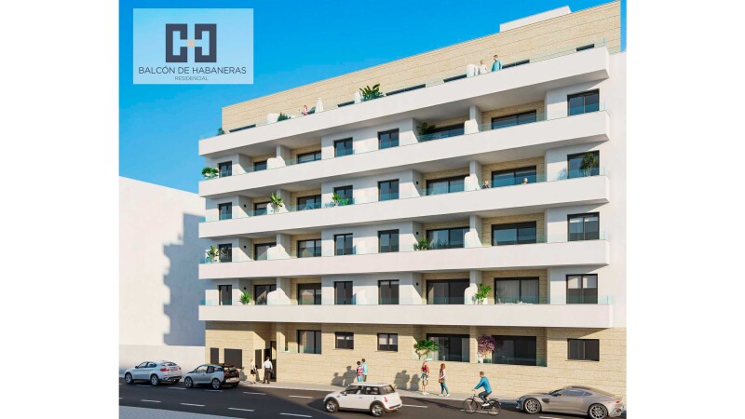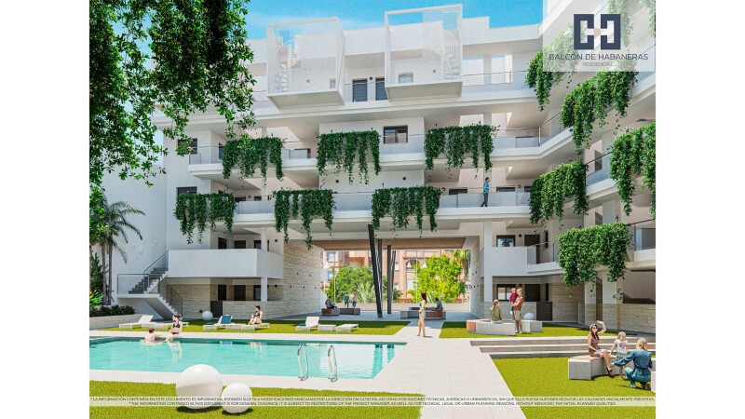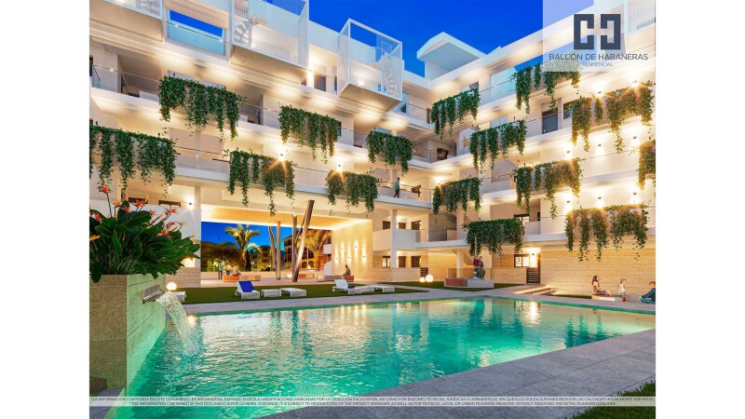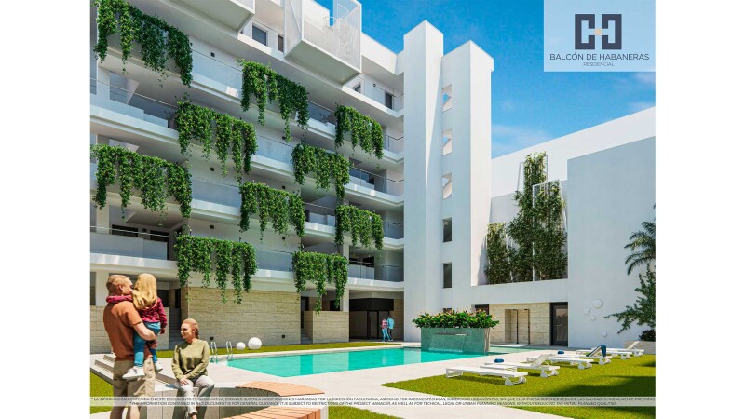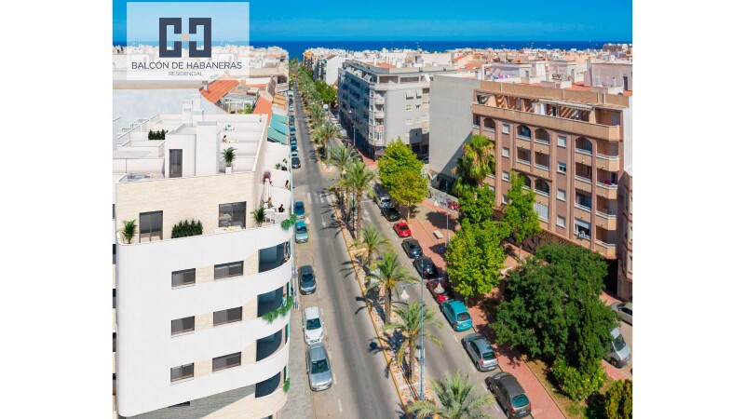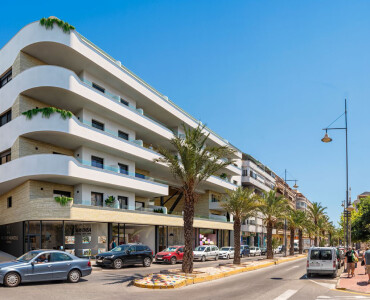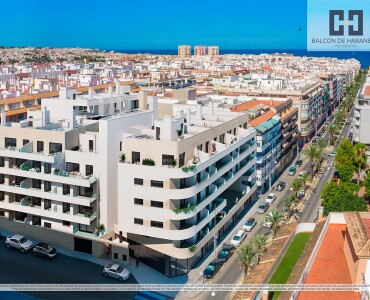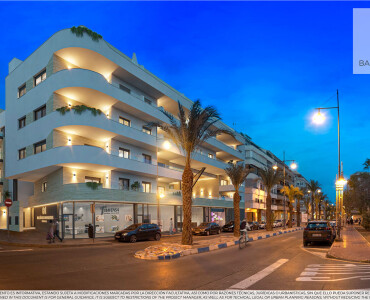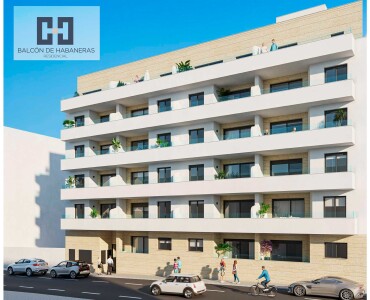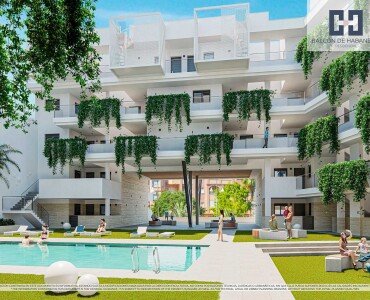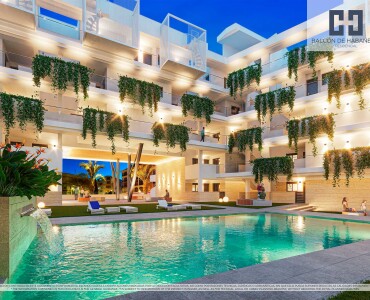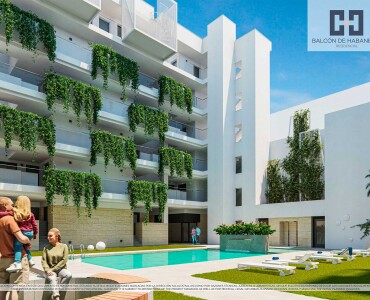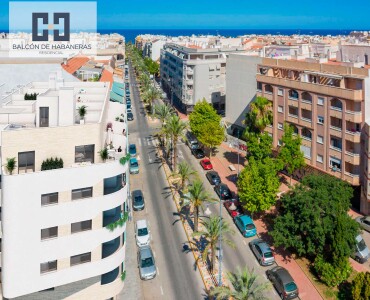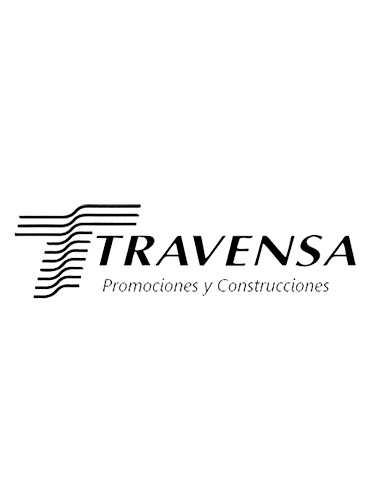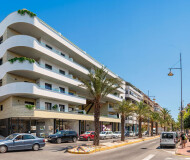HOUSE 51 BALCONY OF HABANERAS Paseo de las Habaneras
Details
Description
that connect the urban centre of Torrevieja with the beaches and that has as a foresight for the future, not too distant, to become a pedestrian avenue where you can walk along the entire coast of Torrevieja while breathing fresh air listening to the breaking of the waves of the sea. For all these reasons, the Residencial BALCÓN DE HABANERAS It is the ideal place to live all year round enjoying the tranquility of our beaches and at the same time all the services offered by our great city of Torrevieja.

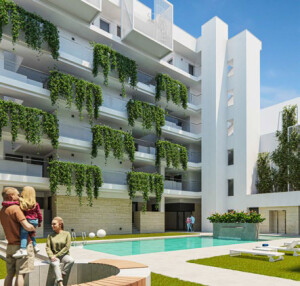 The Residencial BALCÓN DE HABANERAS It is made up of 56 homes with 1, 2 and 3 bedrooms with 2 bathrooms and a wide range of homes, duplexes, penthouses with solariums with large terraces and stunning panoramic views of the sea or private terrace in the case of the ground floors with direct access to the common areas.
The Residencial BALCÓN DE HABANERAS It is made up of 56 homes with 1, 2 and 3 bedrooms with 2 bathrooms and a wide range of homes, duplexes, penthouses with solariums with large terraces and stunning panoramic views of the sea or private terrace in the case of the ground floors with direct access to the common areas.
The homes are built with the best materials, carefully selected to guarantee low maintenance, with a sustainable construction, always very respectful of the environment and in compliance at all times with the Technical Code of construction.
The Residencial BALCÓN DE HABANERAS It is a complex of innovative design whose conception is based on providing all the homes of a similar quality regardless of the place they occupy within the building, for this a large structural hole has been made available in the block that falls on Avenida de Habaneras and that allows all the homes to have a visual connection with said avenue.
This large opening is at the same time a powerful viewpoint that works from the common outdoor area and that allows light and the sea breeze to enter the interior space of the pool and its surroundings, a huge communal balcony where you can enjoy the wonderful sunny days that we have throughout the year on our Levantine coast.
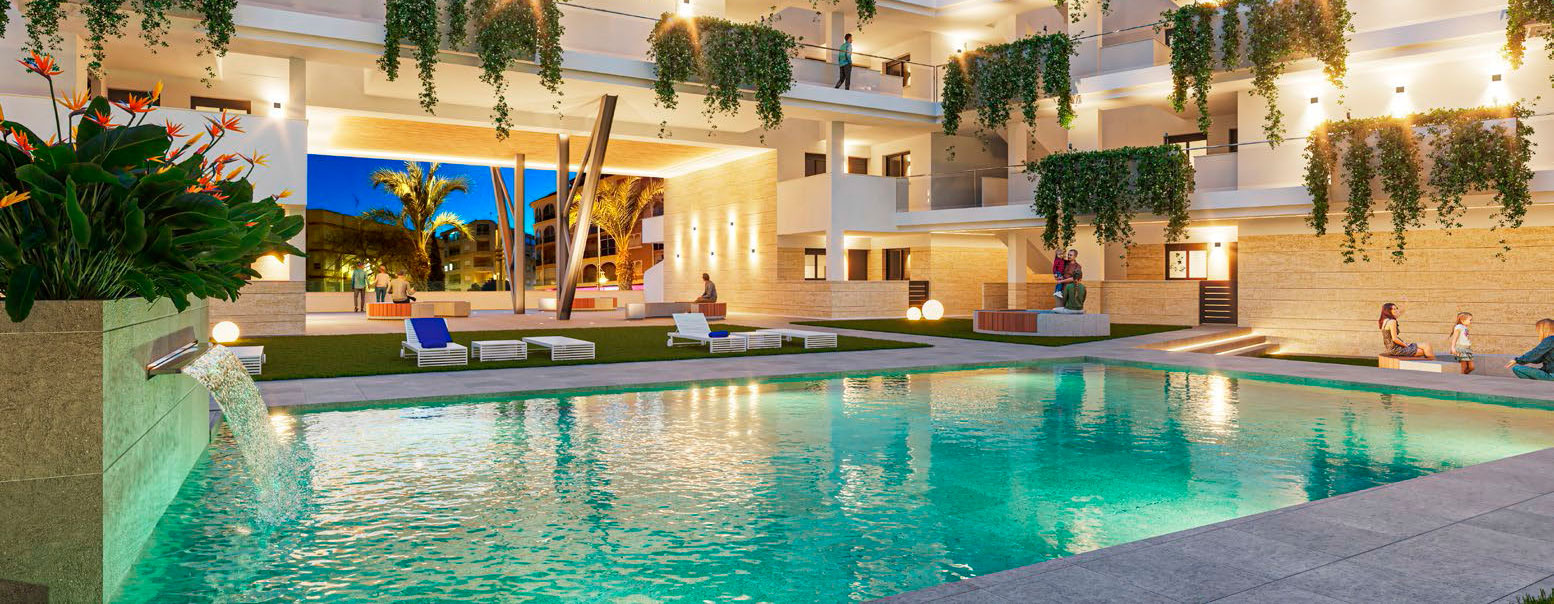
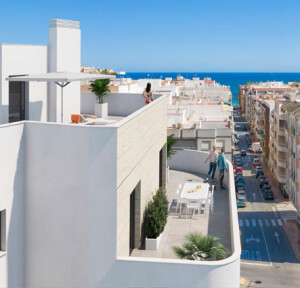 All the homes have a double orientation that guarantees cross ventilation to allow the entry of natural air and have an east and south orientation that provides sunlight to all the homes.
All the homes have a double orientation that guarantees cross ventilation to allow the entry of natural air and have an east and south orientation that provides sunlight to all the homes.
The complex has access points from Virgen de la Paloma and San Pascual streets, 2 lifts that serve the homes and garages and a communal pool with a waterfall, it also has a communal toilet and a storage room to store pool furniture in the winter season, all surrounded by ample vegetation that hangs from planters in the stairwell areas and around the common areas, a natural space designed to achieve an atmosphere of peace and tranquility.
You will also be able to enjoy a community room designed to hold community meetings, owners' meetings or simply be able to work individually while enjoying the common areas in a relaxed and bright atmosphere.
The Residencial BALCÓN DE HABANERAS It has optional underground parking for 57 car spaces, 2 motorcycle spaces and 3 more spaces that allow the entry of both vehicles, with pre-installation of a charging point.
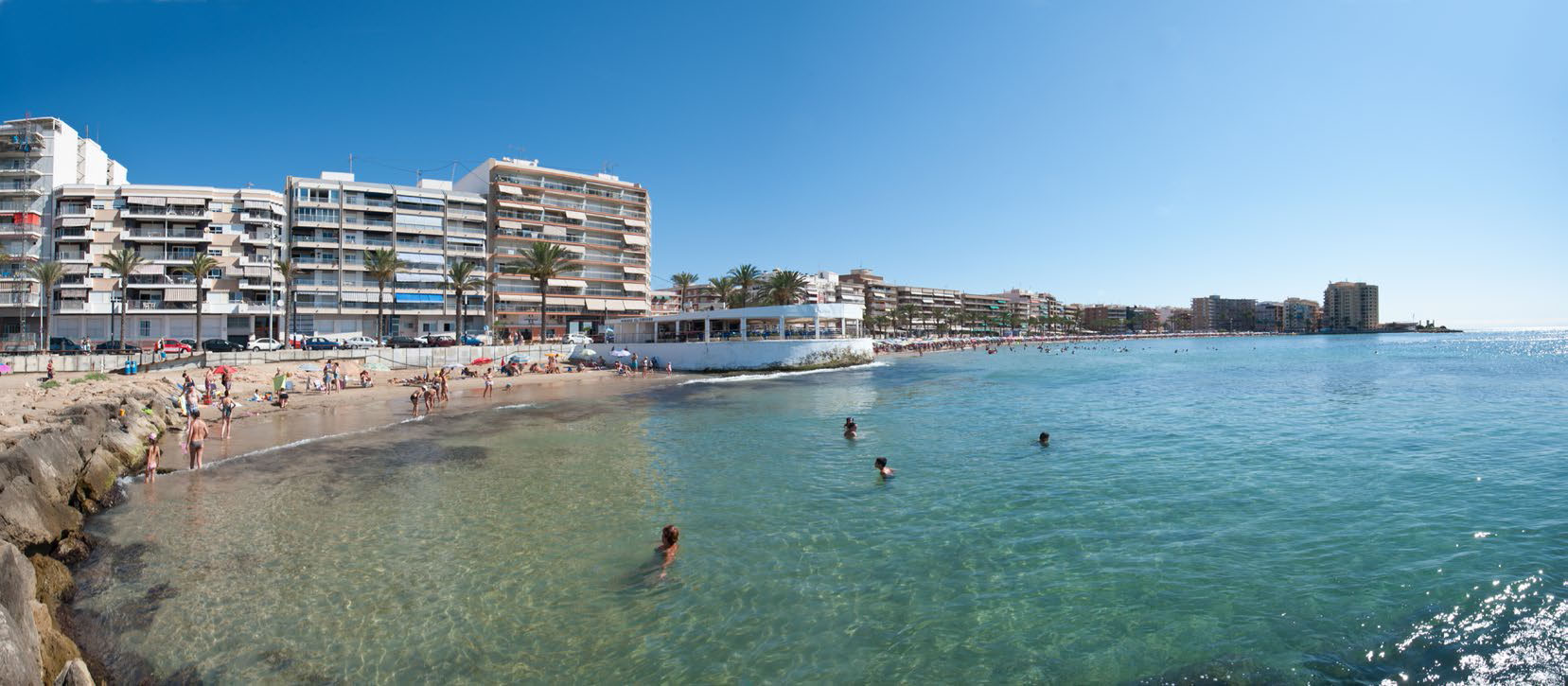
A unique residential in Torrevieja due to its design and location that will provide you with a better quality of life and will allow you to enjoy our wonderful climate and the Mediterranean Sea all year round.
FOUNDATION AND STRUCTURE
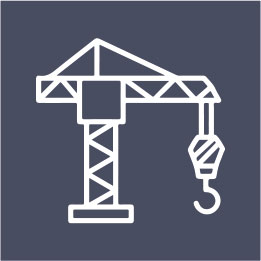 |
|
COVERS
 |
|
FACADES
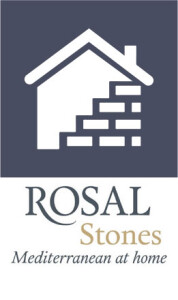 |
|
EXTERIOR CARPENTRY AND GLAZING
 |
|
INTERIOR PARTITIONS AND INSULATION
 |
|
INTERIOR CARPENTRY
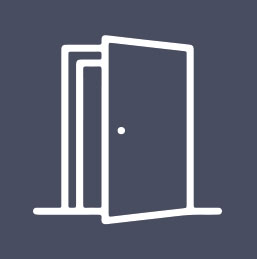 |
|
KITCHEN
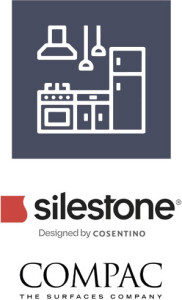 |
|
PAVEMENT
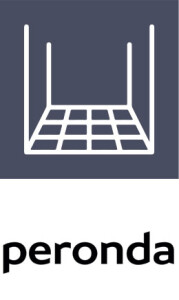 |
|
CLADDING AND FALSE CEILINGS.
 |
|
AIR CONDITIONING AND HOT WATER
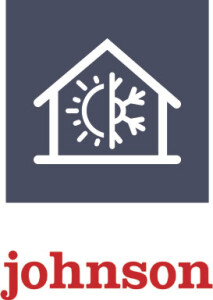 |
|
ELECTRICITY & TELECOMMUNICATIONS
 |
|
PLUMBING & BATHROOMS
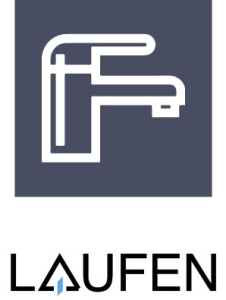 |
|
FIRE PROTECTION
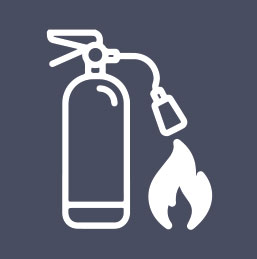 |
|
OUTDOOR COMMON AREAS
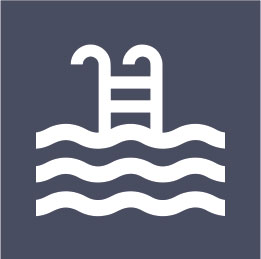 |
|
GARAGES
 |
|
ACCESSIBILITY & ELEVATORS
 |
|
ENERGY RATING OF THE BUILDING
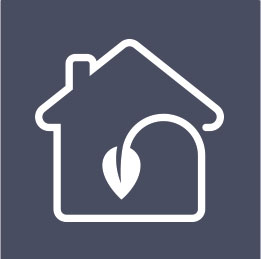 |
|
Note: The specified qualities are subject to change without prior notice, at the discretion of the Project Management, replacing them with similar or superior ones when required due to force majeure or technical problems.
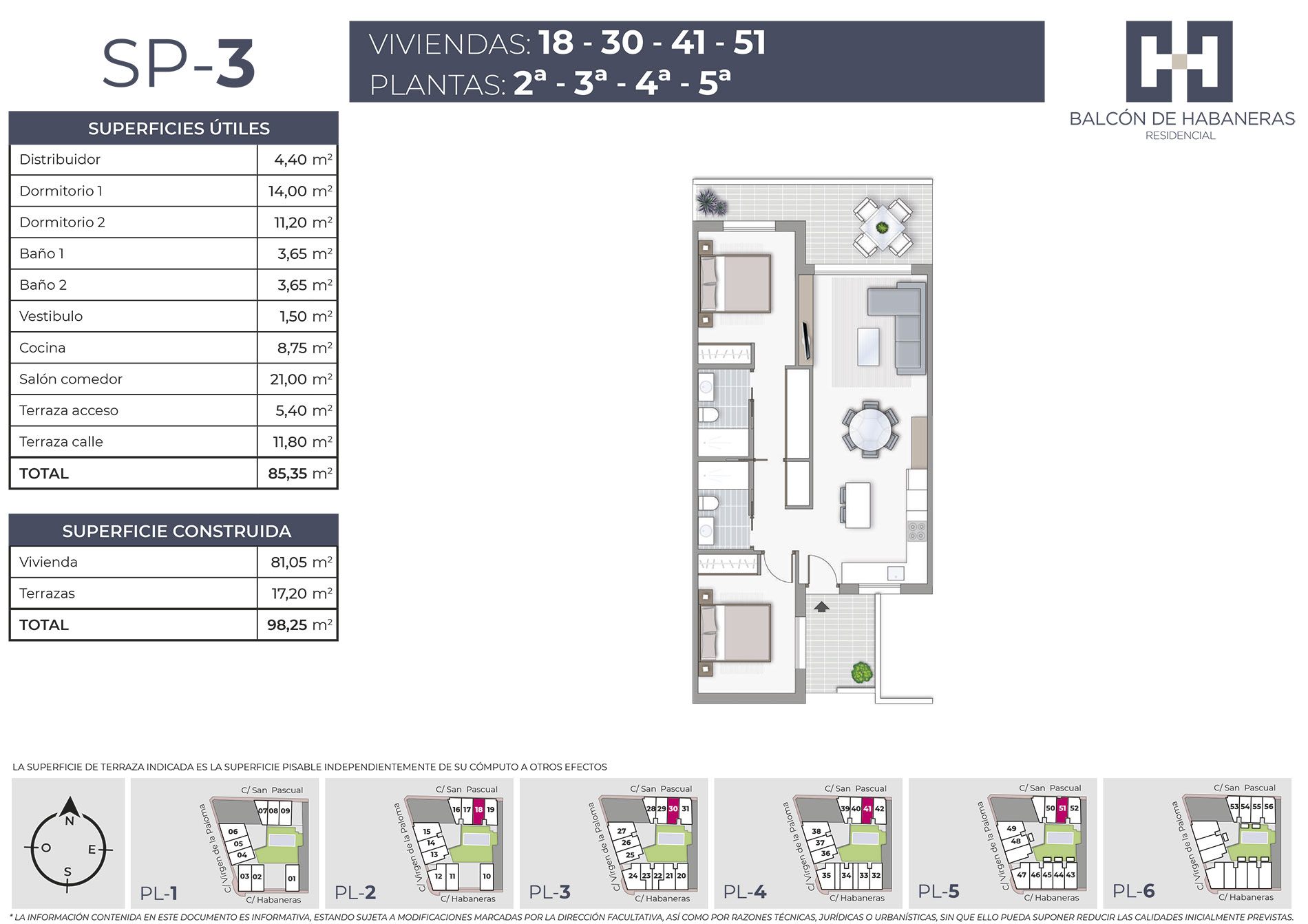
| HOUSING | M² CONST. | M² TERRACE | TOTAL M² | BEDROOM. | BATHROOMS | PLANS | PRICE | AVAILABILITY |
|---|---|---|---|---|---|---|---|---|
| FIRST PLANTS | ||||||||
| 1 / H1 | 86.13 m² | 19.85 m² | 105.98 m² | 2 | 2 | See | 325.000€ | Available |
| 2 / H2 | 80.58 m² | 22.75 m² | 103.33 m² | 2 | 2 | See | 325.000€ | Available |
| 3 / H3 | 87.20 m² | 23.80 m² | 111.00 m² | 2 | 2 | See | 335.000€ | Available |
| 4 / VP1 | 80.50 m² | 14.70 m² | 95.20 m² | 2 | 2 | See | 315.000€ | Available |
| 5 / VP1 | 80.50 m² | 14.70 m² | 95.20 m² | 2 | 2 | See | 315.000€ | Available |
| 6 / VP2 | 103.93 m² | 13.95 m² | 117.88 m² | 3 | 2 | See | €385,000 | Available |
| 7 / SP2 | 57.98 m² | 11.85 m² | 69.83 m² | 1 | 1 | See | 178.000 € | SOLD |
| 8 / SP1 | 80.98 m² | 13,75 m² | 94.73 m² | 2 | 2 | See | 265.000€ | Available |
| 9 / SP1 | 80.98 m² | 13,75 m² | 94.73 m² | 2 | 2 | See | 265.000€ | Available |
| PLANTAS SEGUNDAS | ||||||||
| 10 / H4 | 86.23 m² | 24.85 m² | 111.08 m² | 2 | 2 | See | 327.000€ | Available |
| 11 / H2 | 80.58 m² | 22.75 m² | 103.33 m² | 2 | 2 | See | 325.000€ | SOLD |
| 12 / H5 | 108.40 m² | 18.20 m² | 126.60 m² | 3 | 2 | See | 415.000€ | Available |
| 13 / VP3 | 81.05 m² | 15.80 m² | 96.85 m² | 2 | 2 | See | 320.000€ | Available |
| 14 / VP3 | 81.05 m² | 15.80 m² | 96.85 m² | 2 | 2 | See | 320.000€ | Available |
| 15 / VP4 | 106.48 m² | 18.25 m² | 124.73 m² | 3 | 2 | See | 395.000€ | Available |
| 16 / SP4 | 59,90 m² | 16.20 m² | 76.10 m² | 1 | 1 | See | 175.000€ | Available |
| 17 / SP3 | 81.05 m² | 17.20 m² | 98.25 m² | 2 | 2 | See | 263.000€ | Available |
| 18 / SP3 | 81.05 m² | 17.20 m² | 98.25 m² | 2 | 2 | See | 263.000€ | Available |
| 19 / | 85.75 m² | 16.50 m² | 102.25 m² | 2 | 2 | See | 265.000€ | Available |
| PLANTAS TERCERAS | ||||||||
| 20 / H6 | 84.65 m² | 14.30 m² | 98.95 m² | 2 | 2 | See | 323.000€ | Available |
| 21 / H7 | 94.60 m² | 20.20 m² | 114,80 m² | 3 | 2 | See | 380.000€ | Available |
| 22 / H8 | 106.30 m² | 17,00 m² | 123.30 m² | 3 | 2 | See | 405.000€ | Available |
| 23 / H8 | 106.30 m² | 17,00 m² | 123.30 m² | 3 | 2 | See | 405.000€ | Available |
| 24 / H9 | 123.40 m² | 18.20 m² | 141.60 m² | 3 | 2 | See | 450.000€ | SOLD |
| 25 / VP3 | 81.05 m² | 15.80 m² | 96.85 m² | 2 | 2 | See | 320.000€ | Available |
| 26 / VP3 | 81.05 m² | 15.80 m² | 96.85 m² | 2 | 2 | See | 320.000€ | Available |
| 27 / VP4 | 106.48 m² | 18.25 m² | 124.73 m² | 3 | 2 | See | 395.000€ | Available |
| 28 / SP4 | 59,90 m² | 16.20 m² | 76.10 m² | 1 | 1 | See | 175.000€ | SOLD |
| 29 / SP3 | 81.05 m² | 17.20 m² | 98.25 m² | 2 | 2 | See | 263.000€ | Available |
| 30 / SP3 | 81.05 m² | 17.20 m² | 98.25 m² | 2 | 2 | See | 263.000€ | Available |
| 31 / SP5 | 85.75 m² | 16.50 m² | 102.25 m² | 2 | 2 | See | 265.000€ | Available |
| PLANT CUART | ||||||||
| 32 / H6 | 84.65 m² | 14.30 m² | 98.95 m² | 2 | 2 | See | 325.000€ | Available |
| 33 / H10 | 81.00 m² | 17.20 m² | 98.20 m² | 2 | 2 | See | 326.000€ | Available |
| 34 / H11 | 74.93 m² | 28.05 m² | 102.98 m² | 2 | 2 | See | 328.000€ | Available |
| 35 / H5 | 108.40 m² | 18.20 m² | 126.60 m² | 3 | 2 | See | 435.000€ | Available |
| 36 / VP5 | 81.00 m² | 82.55 m² | 163.55 m² | 2 | 2 | See | 380.000€ | Available |
| 37 / VP3 | 81.05 m² | 15.80 m² | 96.85 m² | 2 | 2 | See | 325.000€ | Available |
| 38 / VP4 | 106.48 m² | 18.25 m² | 124.73 m² | 3 | 2 | See | 398.000€ | Available |
| 39 / SP4 | 59,90 m² | 16.20 m² | 76.10 m² | 1 | 1 | See | 175.000€ | SOLD |
| 40 / SP3 | 81.05 m² | 17.20 m² | 98.25 m² | 2 | 2 | See | 263.000€ | Available |
| 41 / SP3 | 81.05 m² | 17.20 m² | 98.25 m² | 2 | 2 | See | 263.000€ | Available |
| 42 / SP5 | 85.75 m² | 16.50 m² | 102.25 m² | 2 | 2 | See | 265.000€ | Available |
| PLANT QUINTAS | ||||||||
| 43 / H12 | 85.55 m² | 103,00 m² | 188.55 m² | 3 | 2 | See | 485.000€ | Available |
| 44 / H13 | 82.30 m² | 103,70 m² | 186,00 m² | 3 | 2 | See | 485.000€ | Available |
| 45 / H13 | 82.30 m² | 103,70 m² | 186,00 m² | 3 | 2 | See | 485.000€ | Available |
| 46 / H14 | 82.50 m² | 84.50 m² | 167,00 m² | 2 | 2 | See | 470.000€ | Available |
| 47 / H15 | 81.35 m² | 108.75 m² | 190,10 m² | 2 | 2 | See | 475.000€ | Available |
| 48 / VP6 | 80.75 m² | 102.20 m² | 182,95 m² | 3 | 2 | See | 450.000€ | Available |
| 49 / VP7 | 98.55 m² | 113.45 m² | 212.00 m² | 3 | 2 | See | 495.000€ | Available |
| 50 / SP3 | 81.05 m² | 17.20 m² | 98.25 m² | 2 | 2 | See | 266.000€ | Available |
| 51 / SP3 | 81.05 m² | 17.20 m² | 98.25 m² | 2 | 2 | See | 266.000€ | Available |
| 52 / SP5 | 85.75 m² | 16.50 m² | 102.25 m² | 2 | 2 | See | 268.000€ | Available |
| PLANT SEXT | ||||||||
| 53 / SP8 | 111.60 m² | 81.10 m² | 192,70 m² | 3 | 3 | See | 495.000€ | Available |
| 54 / SP7 | 82.15 m² | 103.71 m² | 185.86 m² | 3 | 2 | See | 460.000€ | Available |
| 55 / SP7 | 82.15 m² | 103.71 m² | 185.86 m² | 3 | 2 | See | 460.000€ | Available |
| 56 / SP9 | 87.20 m² | 91.45 m² | 178.65 m² | 2 | 2 | See | 435.000€ | Available |
| Nº DE PLAZA | SUPERFICIE ÚTIL (m²) | TIPO DE VEHÍCULO | PRICES | PLANO DE SITUACIÓN | AVAILABILITY |
|---|---|---|---|---|---|
| NIVEL 0 | |||||
| 1 | 13.40 m² | COCHE | 16.500€ | See | Available |
| 2 | 14.60 m² | COCHE | 18.000€ | See | Available |
| 3 | 14.60 m² | COCHE | 18.000€ | See | Available |
| 4 | 15.10 m² | COCHE | 18.600€ | See | Available |
| 5 | 14.50 m² | COCHE | 18.000€ | See | Available |
| 6 | 15.60 m² | COCHE | 19.300€ | See | SOLD |
| 7 | 12.35 m² | COCHE | 15.200€ | See | Available |
| 8 | 14.60 m² | COCHE | 18.000€ | See | Available |
| 9 | 14.60 m² | COCHE | 18.000€ | See | Available |
| 10 | 14.50 m² | COCHE | 18.000€ | See | Available |
| 11 | 14.55 m² | COCHE | 18.000€ | See | Available |
| 12 | 13.60 m² | COCHE | 16.800€ | See | Available |
| 13 | 15.15 m² | COCHE | 18.700€ | See | Available |
| 14 | 16.65 m² | COCHE | 20.500€ | See | Available |
| 15 | 14.55 m² | COCHE | 18.000€ | See | Available |
| 16 | 15.65 m² | COCHE | 19.300€ | See | Available |
| 17 | 27 m² | COCHE & MOTO | 33.300€ | See | Available |
| 18 | 14.60 m² | COCHE | 18.000€ | See | Available |
| 19 | 15.85 m² | COCHE | 19.500€ | See | Available |
| 20 | 14.35 m² | COCHE | 17.700€ | See | Available |
| 21 | 15.51 m² | COCHE | 18.600€ | See | Available |
| 22 | 14.40 m² | COCHE | 17.000€ | See | Available |
| 23 | 14.60 m² | COCHE | 18.000€ | See | Available |
| 24 | 14.60 m² | COCHE | 18.000€ | See | Available |
| 25 | 14.60 m² | COCHE | 18.000€ | See | Available |
| 26 | 14.60 m² | COCHE | 18.000€ | See | Available |
| 27 | 11,90 m² | COCHE | 14.700€ | See | SOLD |
| LEVEL -1 | |||||
| 28 | 15.90 m² | COCHE | 19.600€ | See | Available |
| 29 | 14.60 m² | COCHE | 18.000€ | See | Available |
| 30 | 14.60 m² | COCHE | 18.000€ | See | Available |
| 31 | 14.60 m² | COCHE | 18.000€ | See | Available |
| 32 | 14.60 m² | COCHE | 18.000€ | See | Available |
| 33 | 14.60 m² | COCHE | 18.000€ | See | Available |
| 34 | 14.60 m² | COCHE | 18.000€ | See | Available |
| 35 | 14.60 m² | COCHE | 18.000€ | See | Available |
| 36 | 11.00 m² | COCHE | 13.500€ | See | Available |
| 37 | 20,00 m² | COCHE & MOTO | 24.600€ | See | Available |
| 38 | 13.25 m² | COCHE | 16.300€ | See | Available |
| 39 | 14.60 m² | COCHE | 18.000€ | See | Available |
| 40 | 14.60 m² | COCHE | 18.000€ | See | Available |
| 41 | 14.60 m² | COCHE | 18.000€ | See | Available |
| 42 | 14.60 m² | COCHE | 18.000€ | See | Available |
| 43 | 15.34 m² | COCHE | 18.900€ | See | Available |
| 44 | 21.05 m² | COCHE & MOTO | 26.000€ | See | SOLD |
| 45 | 12.50 m² | COCHE | 15.400€ | See | Available |
| 46 | 12.50 m² | COCHE | 15.400€ | See | Available |
| 47 | 23,00 m² | COCHE & MOTO | 28.300€ | See | Available |
| 48 | 17,00 m² | COCHE | €21,000 | See | SOLD |
| 49 | 6.00 m² | MOTO | 7.400€ | See | Available |
| 50 | 6.95 m² | MOTO | 8.500€ | See | Available |
| 51 | 12.75 m² | COCHE | 15.700€ | See | Available |
| 52 | 14.60 m² | COCHE | 18.000€ | See | Available |
| 53 | 14.60 m² | COCHE | 18.000€ | See | Available |
| 54 | 14.60 m² | COCHE | 18.000€ | See | Available |
| 55 | 14.60 m² | COCHE | 18.000€ | See | Available |
| 56 | 15.70 m² | COCHE | 19.300€ | See | SOLD |
| 57 | 12,95 m² | COCHE | 16.000€ | See | SOLD |
| 58 | 14.60 m² | COCHE | 18.000€ | See | Available |
| 59 | 14.60 m² | COCHE | 18.000€ | See | Available |
| 60 | 14.85 m² | COCHE | 18.300€ | See | Available |
| 61 | 14.25 m² | COCHE | 17.600€ | See | Available |
| 62 | 15.40 m² | COCHE | 19.000€ | See | Available |

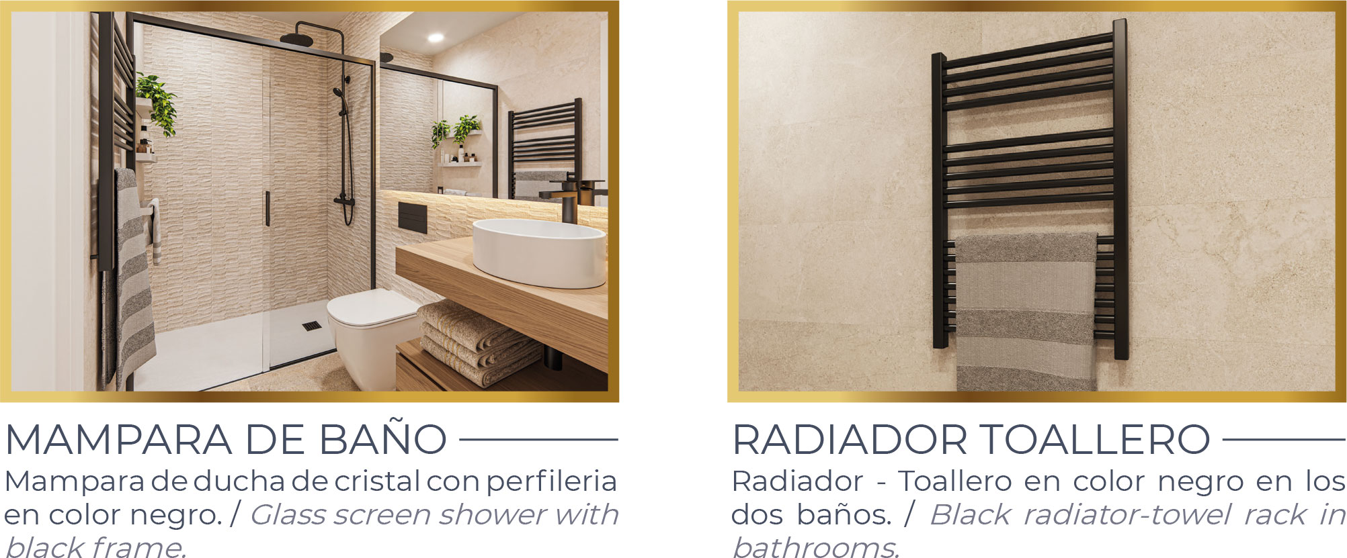
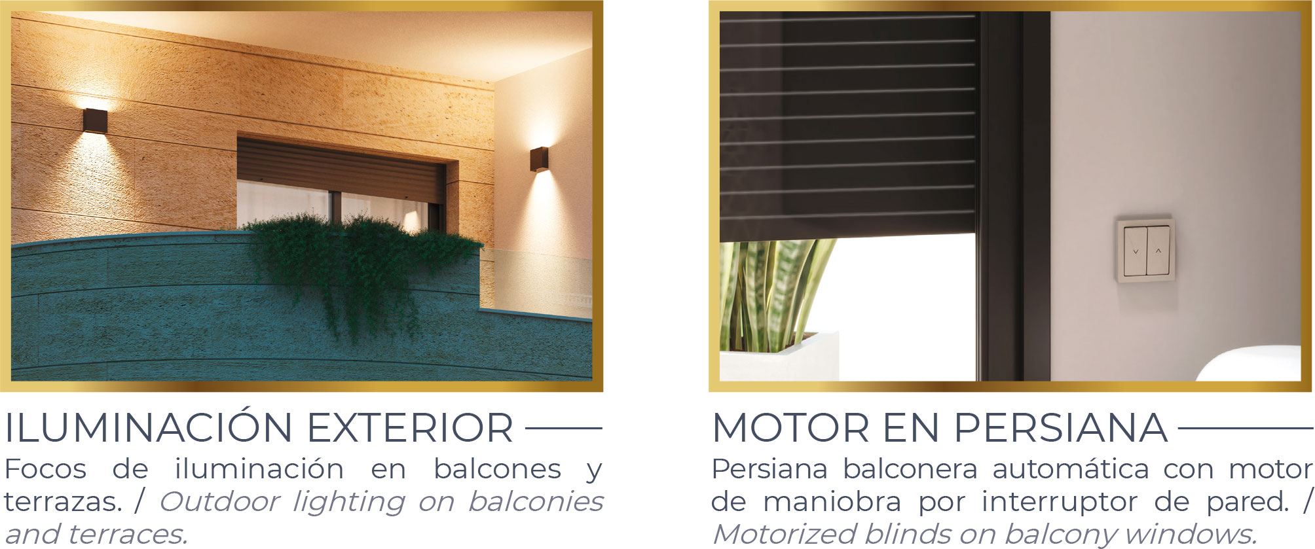
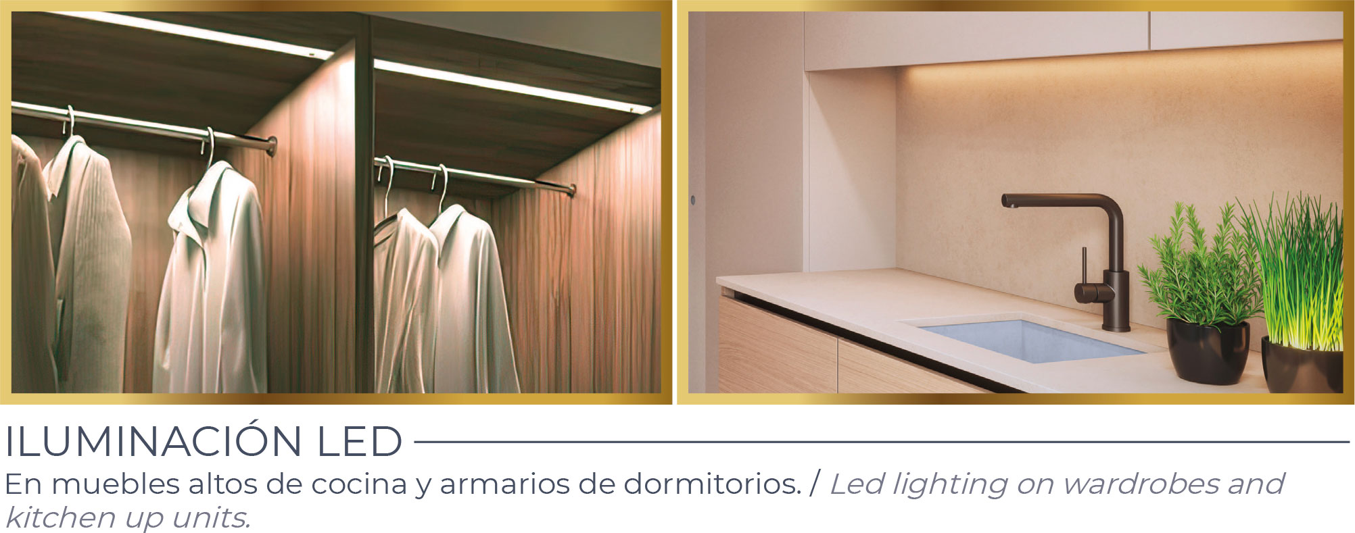
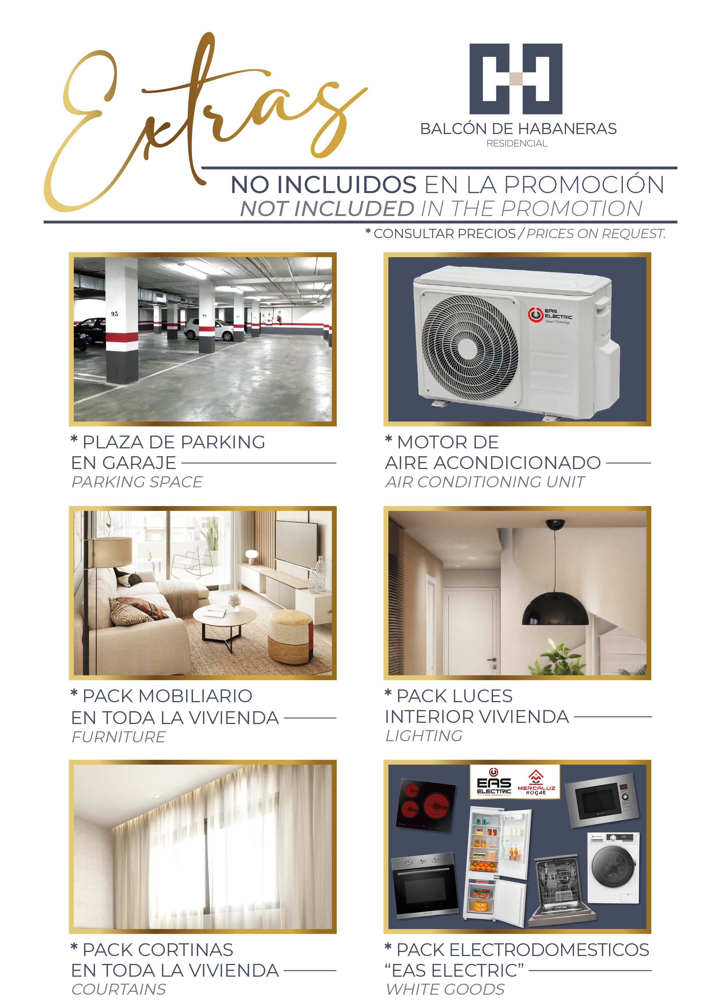
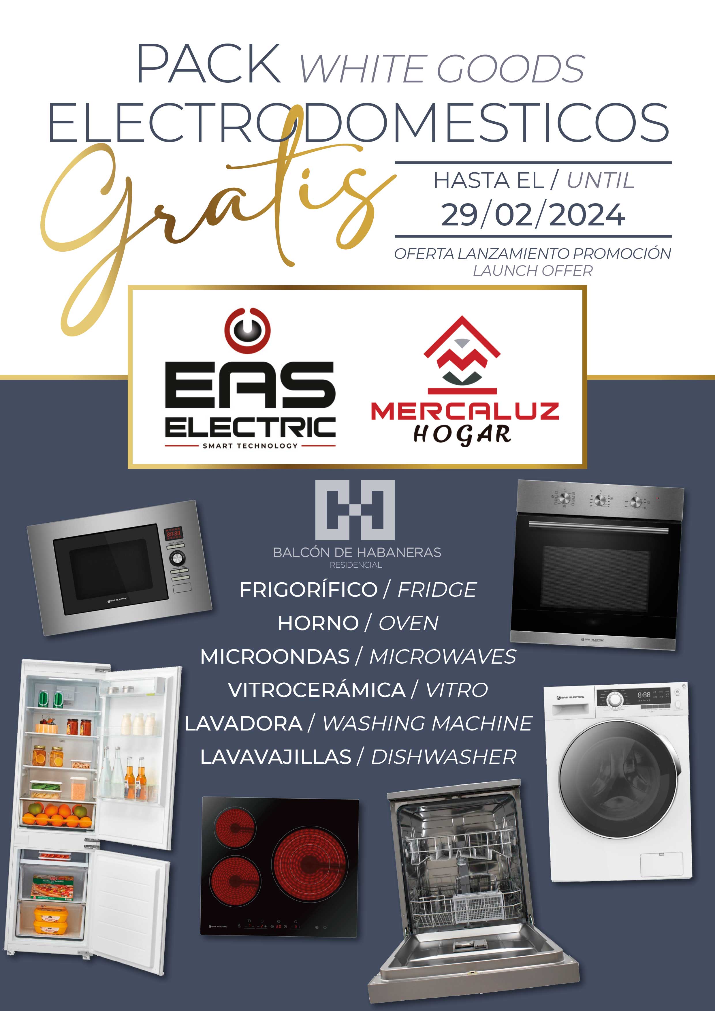
INFO FINANCIACIÓN
Buying a home is one of the most important financial decisions in a person's life, so if you need a mortgage, we can put you in touch with different banks that we work with, so that they can advise you in the most direct and personalized way possible and thus be able to find the best financing option that best suits your needs.





